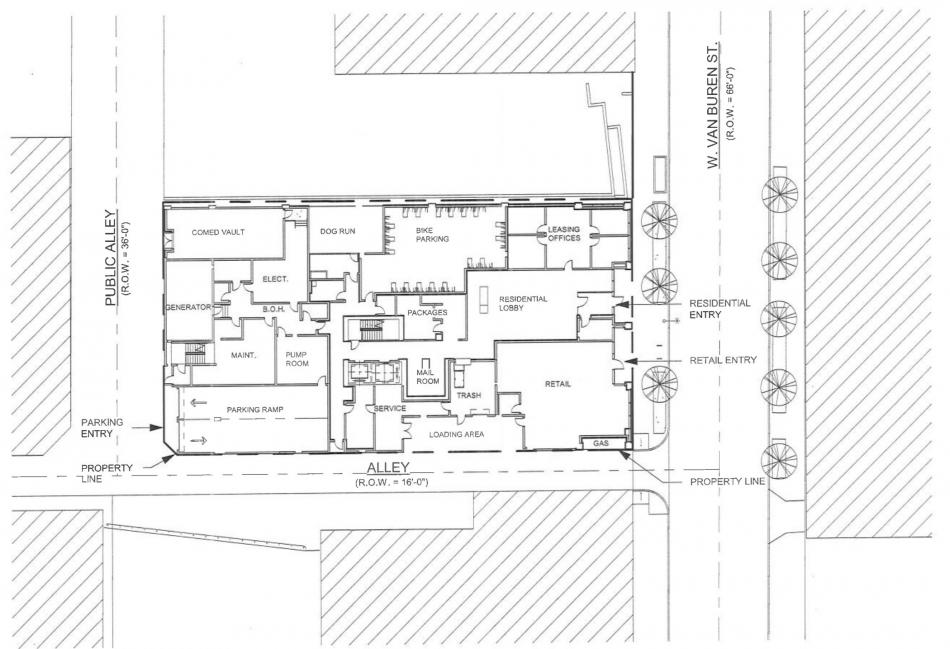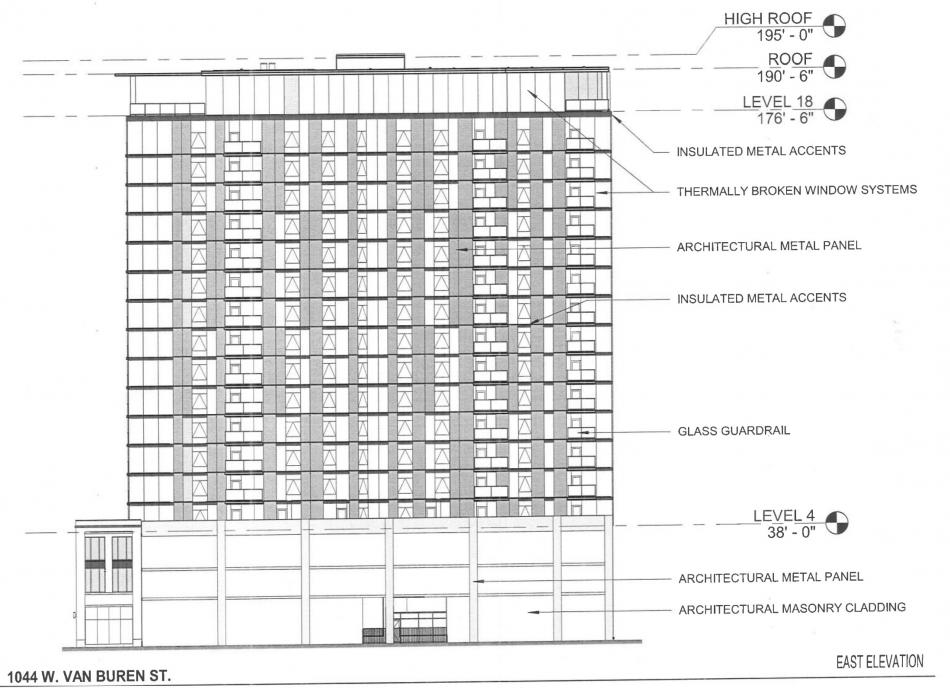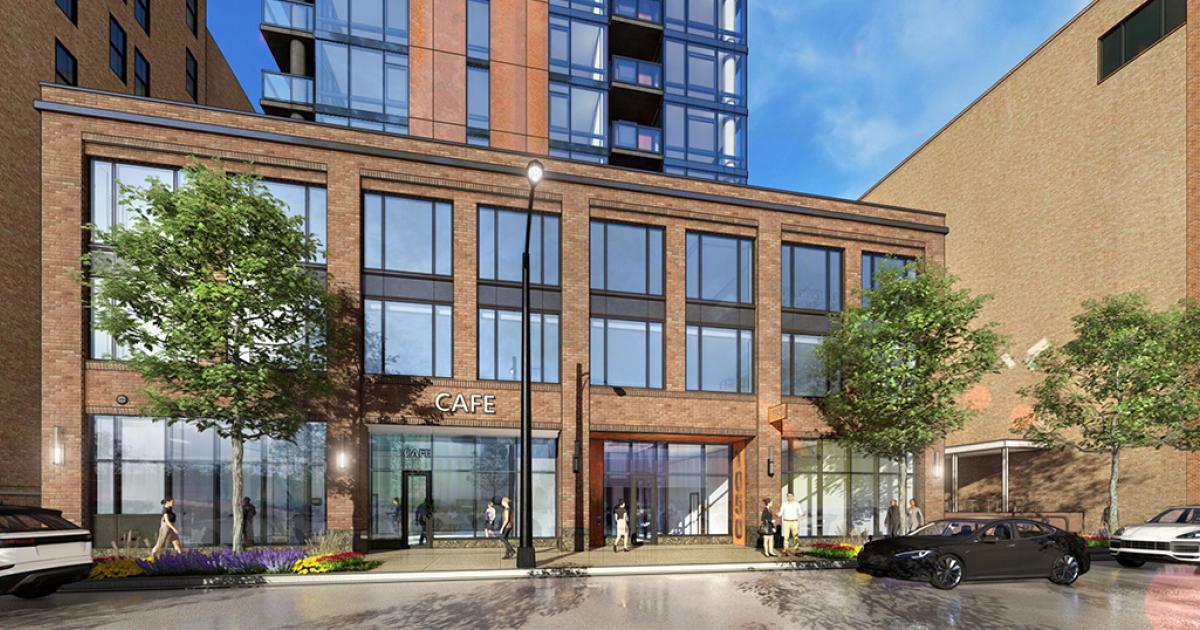A full $40 million building permit has been issued for a long-awaited 18-story residential tower at 1044 W. Van Buren St. Located in the West Loop, demolition permits for the razing of two existing masonry buildings have been issued in December 2021. A venture of developer Tandem, the project is an updated schematic of the plan announced earlier which went under the address of 1050 W. Van Buren.
1044 W. Van Buren StreetAntunovich Associates
Designed by Chicago-based Antunovich Associates, the mixed-use project will rise 18 stories. Rising to 195 feet, it will deliver 164 residential units while offering 72 parking spaces according to the permits issued. The building will face W. Van Buren Street with ground floor retail space and the residential lobby.

1044 W. Van Buren Street SitemapAntunovich Associates
According to Tandem website, 1044 W Van Buren will offer high quality rental accommodation with nearly unobstructed views to the north and east. Units will have spacious layouts with plenty of private balconies. Amenities include a rooftop fitness center and yoga studio, a coworking lounge with private offices, a sky lounge and game room, and an outdoor terrace with a fire pit and grilling stations .
Construction will be led by Tandem Construction and completion is scheduled for spring 2023.

East elevation for 1044 W. Van Buren StreetAntunovich Associates

